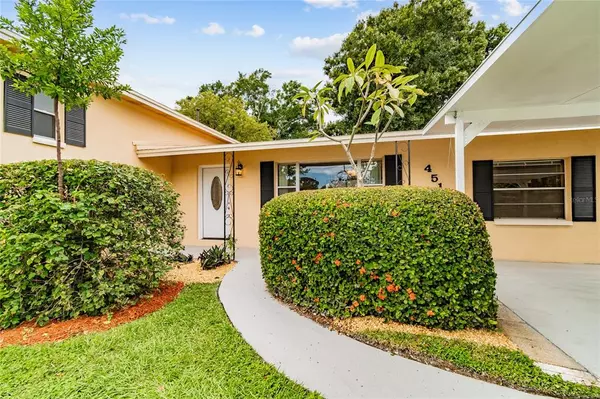For more information regarding the value of a property, please contact us for a free consultation.
4517 S HESPERIDES ST Tampa, FL 33611
Want to know what your home might be worth? Contact us for a FREE valuation!

Our team is ready to help you sell your home for the highest possible price ASAP
Key Details
Sold Price $380,000
Property Type Single Family Home
Sub Type Single Family Residence
Listing Status Sold
Purchase Type For Sale
Square Footage 1,460 sqft
Price per Sqft $260
Subdivision Guernsey Estates
MLS Listing ID T3334186
Sold Date 11/19/21
Bedrooms 4
Full Baths 2
Construction Status Appraisal,Financing,Inspections
HOA Y/N No
Year Built 1955
Annual Tax Amount $3,191
Lot Size 6,098 Sqft
Acres 0.14
Lot Dimensions 60x100
Property Description
LOCATION, LOCATION, LOCATION!!!Welcome home to your move in ready 4/2 block home with NEW Roof and 2 NEW HVAC's. Big ticket items are off your checklist!! This split level beauty has newly refreshed original hard wood flooring in upper level and tile and wood laminate in the lower, no carpet here. There are gigantic pictures windows in the great room bringing the light and landscape indoors. The kitchen is equipped with a gas stove for the at home chef and ready for your updates. Backyard is landscaped and there is plenty of room for an addition should you desire and/or a pool. The laundry area is air conditioned and could also be rehabbed into an extra bathroom en-suite to 4th bedroom, with outdoor access. Master bedroom has en-suite bath with shower and walk in closet. This model updated with additions are selling in the low 500's. Come make this well taken care of home your own and get in with an affordable payment. Guernsey Estates has no HOA, no CDD's and is close to everything the city of Tampa has to offer: Beaches, airport, Restaurants, hospitals and shops. This is a very special home with so much potential just waiting for its new owners.
Location
State FL
County Hillsborough
Community Guernsey Estates
Zoning RS-60
Interior
Interior Features Ceiling Fans(s), Kitchen/Family Room Combo, Walk-In Closet(s)
Heating Central, Electric
Cooling Central Air
Flooring Laminate, Tile, Wood
Fireplace false
Appliance Cooktop, Dishwasher, Dryer, Freezer, Gas Water Heater, Microwave, Range, Refrigerator, Washer
Laundry Laundry Room
Exterior
Exterior Feature Fence, Irrigation System, Sidewalk, Storage
Parking Features Covered, Driveway
Fence Wood
Utilities Available Cable Available, Electricity Connected, Natural Gas Connected, Phone Available, Public, Water Connected
Roof Type Shingle
Porch Patio, Rear Porch
Garage false
Private Pool No
Building
Lot Description Flood Insurance Required, FloodZone, City Limits, Sidewalk, Paved
Entry Level Multi/Split
Foundation Slab
Lot Size Range 0 to less than 1/4
Sewer Public Sewer
Water Public
Structure Type Block,Concrete
New Construction false
Construction Status Appraisal,Financing,Inspections
Schools
Elementary Schools Anderson-Hb
Middle Schools Madison-Hb
High Schools Robinson-Hb
Others
Senior Community No
Ownership Fee Simple
Special Listing Condition None
Read Less

© 2025 My Florida Regional MLS DBA Stellar MLS. All Rights Reserved.
Bought with THE LISTING REAL ESTATE MANAGEMENT



